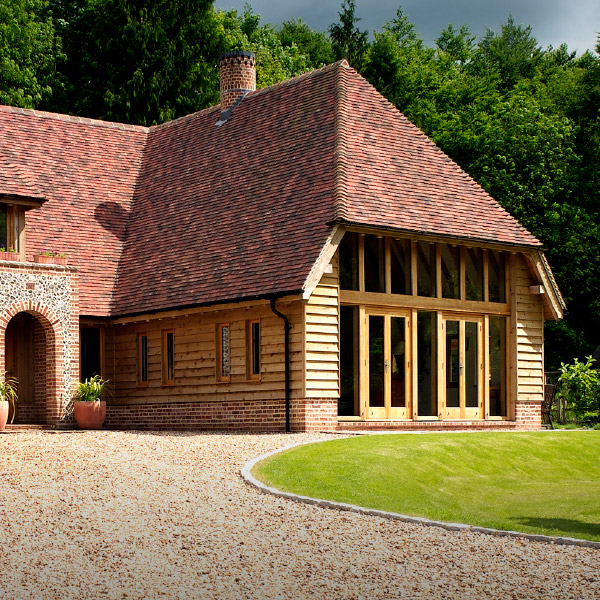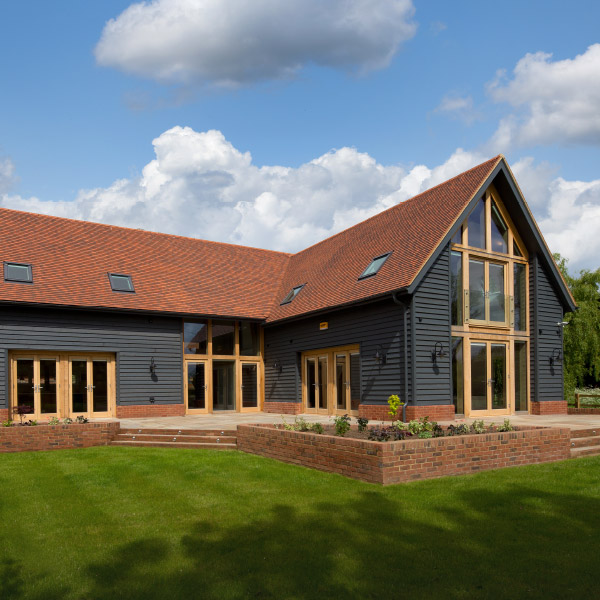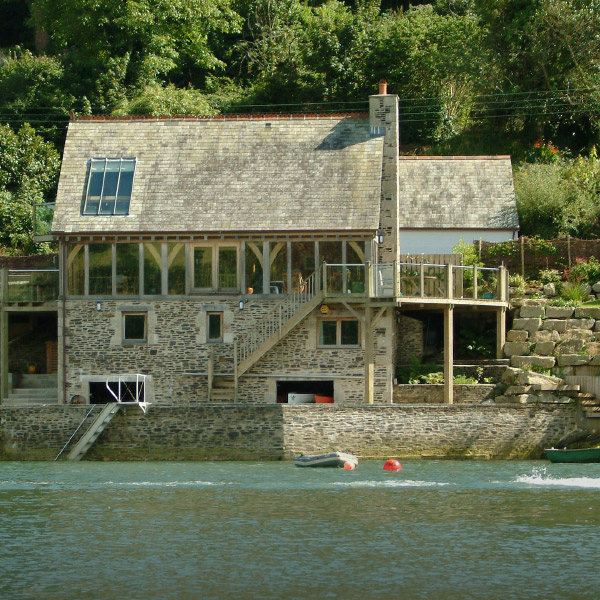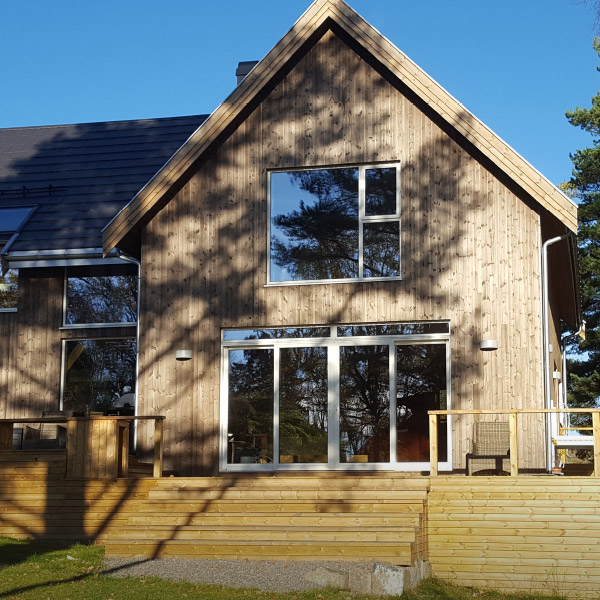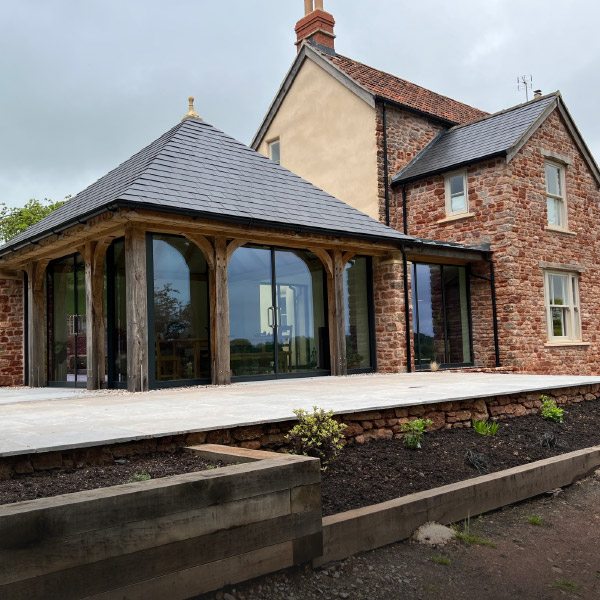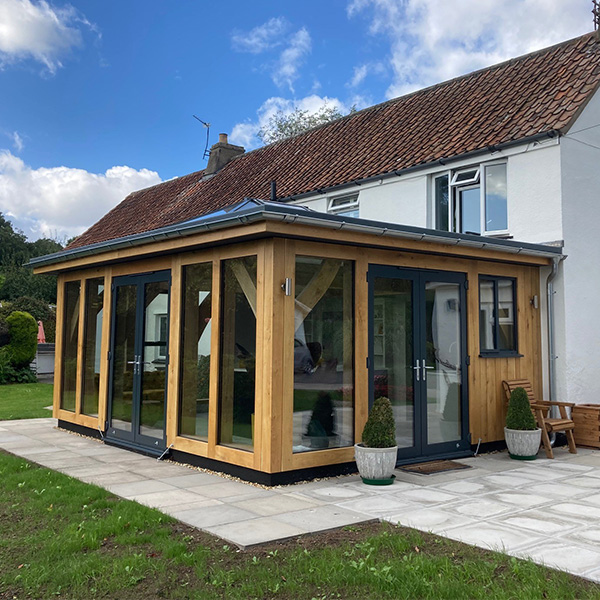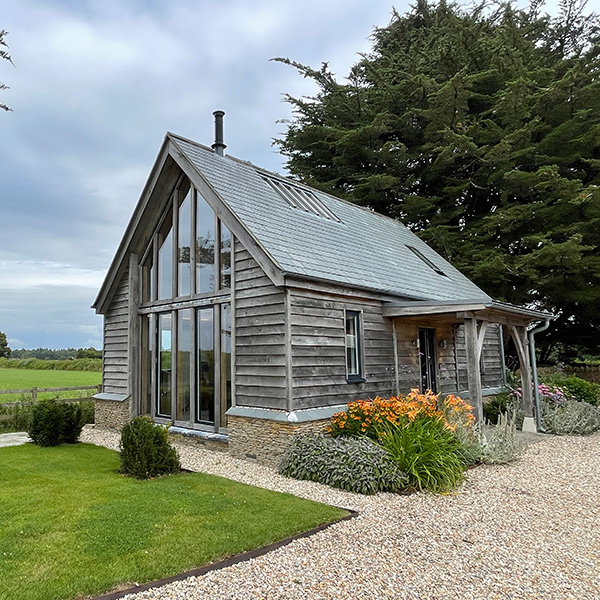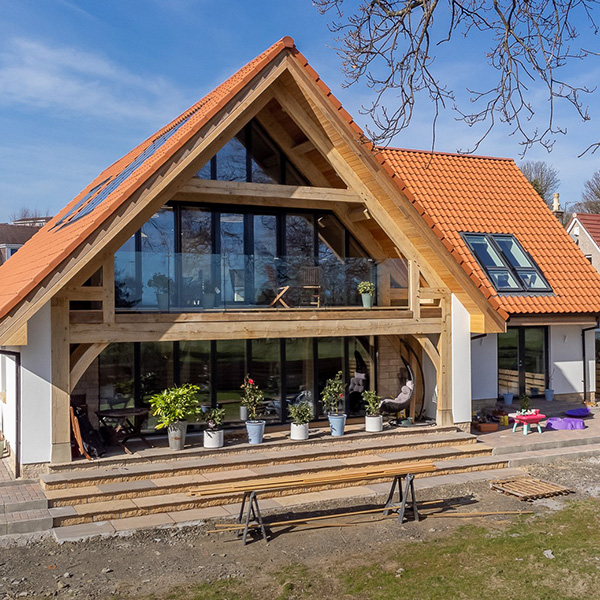Orchard Hill Garden Room
Chew Valley, Somerset
Architects:James Blair Associates
Engineers: Fold
Contractors: Harvey Johnson Builders
Highlights: Central finial, Internal Glazing
Located in the beautiful Chew Valley, the Garden Room at Orchard Hill has been designed to be in keeping with its traditional surroundings. Slate has been used for the pyramid hipped roof and local stone has been used for the wall. The space inside has a spectacular central finial connecting ties to the hips which gives the dining room an airy, lofty feel. The room is glazed on two faces but unusually the glass is inside the frame's principle posts rather than on the outside. This gives the room a more contemporary feel with views across the gardens. The frame's main posts are fixed to the foundations with galvanised steel flitch plates, which are cut into the oak. The decorative braces fixed to the main posts add to the attractiveness of the garden extension.

