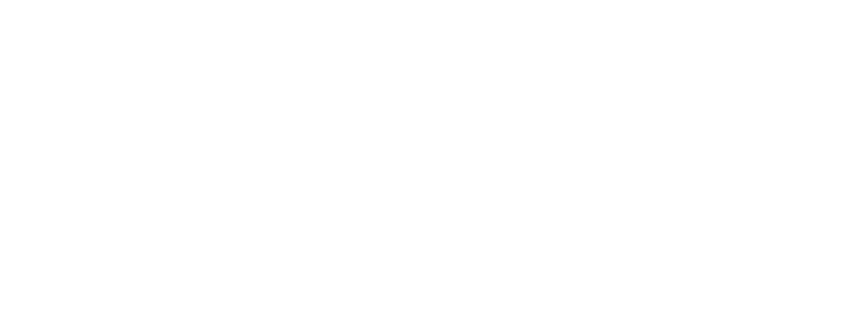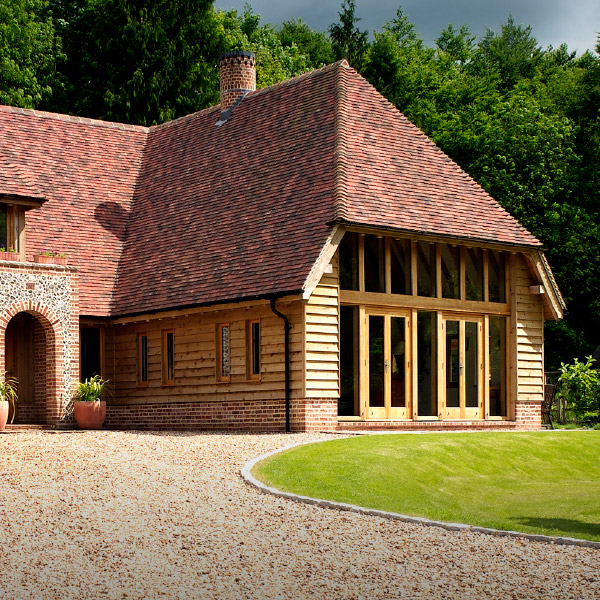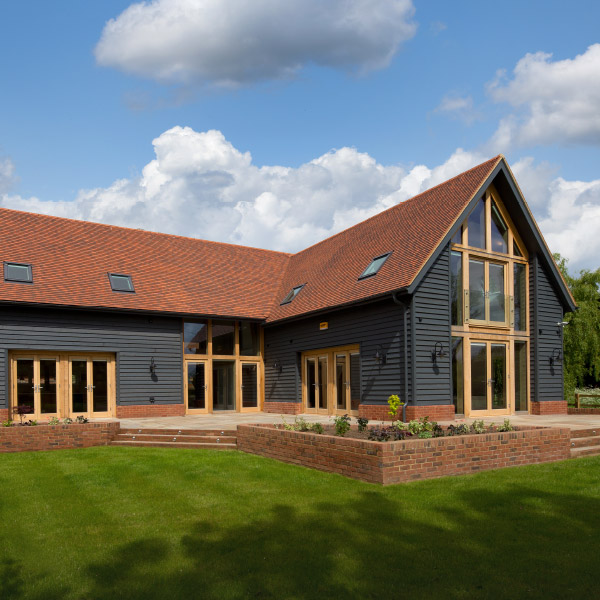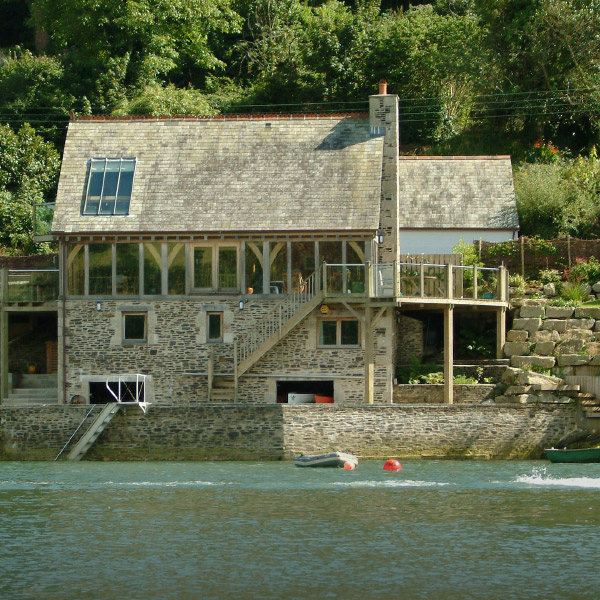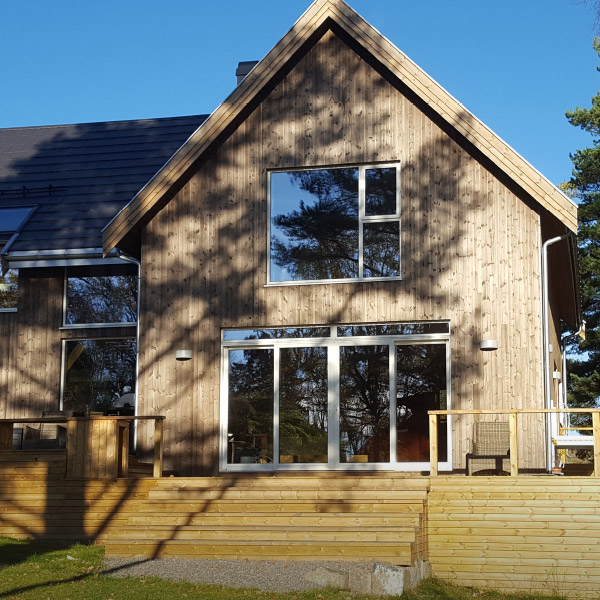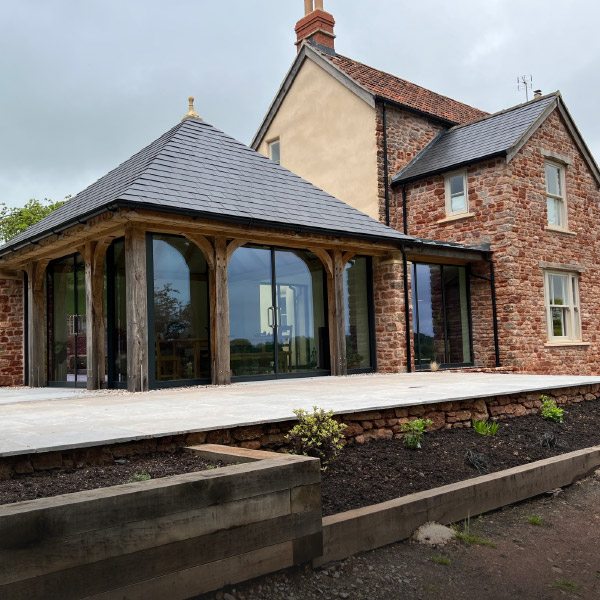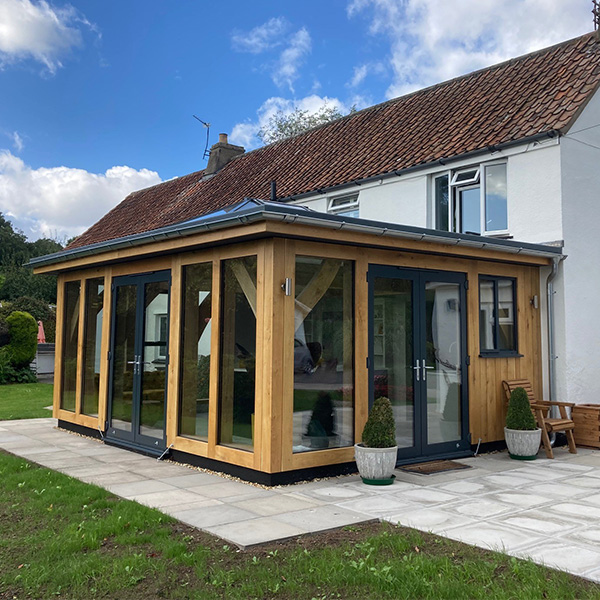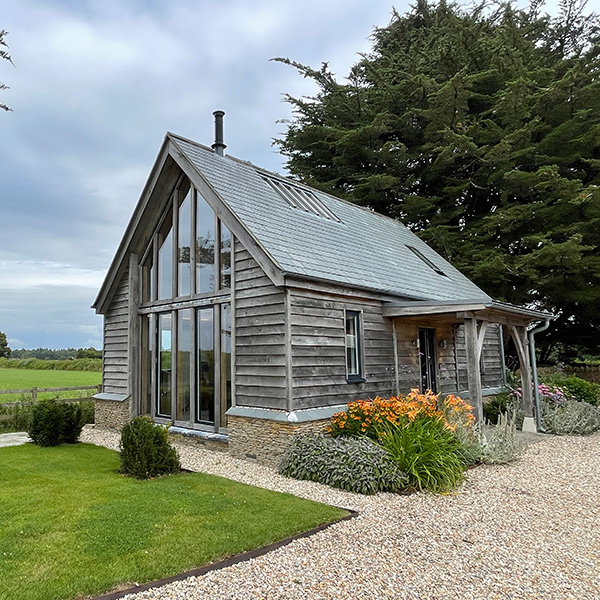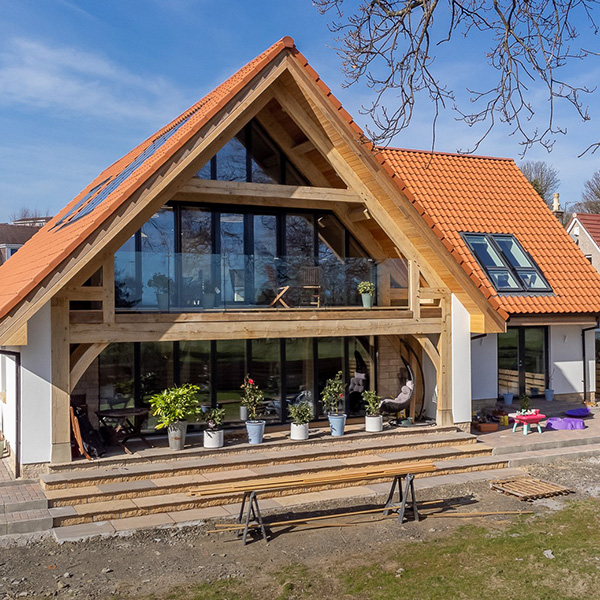Everdene's Garden Annex
Sherborne, Dorset
Architects: Nick Wordie, Roderick James Architects
Engineers: Ballantine Arnold Ltd
Highlights: Homebuilding & Renovating Magazine, feature article
The green oak timber framed annex has a bedroom, small kitchen, bathroom and a mezzanine floor over the bedroom. It is used as a guest annex by friends and family; as a holiday rental in the summer; and as a meeting space for the owner of the main house, Everdene, which Westwind Oak also built. The impressive open plan living area is vaulted with a fully glazed gable end making the whole space light and airy, with great views out to the Dorset countryside.
The build has an elegant ‘sling brace truss’ with two large curved timbers jointed into the post and collar The gable has been direct glazed by fitting the glass to the outside of the frame to allow for shrinkage and the seal to remain watertight. The frame has a SIP envelope making the build airtight and super insulated.
The local Larch cladding on the outside, and the painted boarding on the inside gives the Everdene’s annex a relaxed holiday feel.
Click here to read Everdene’s feature article in Homebuilding & Renovating Magazine April 2021
Photographer: Nick Yarsley
