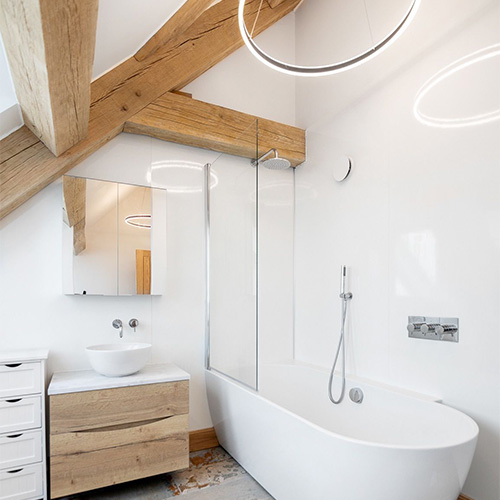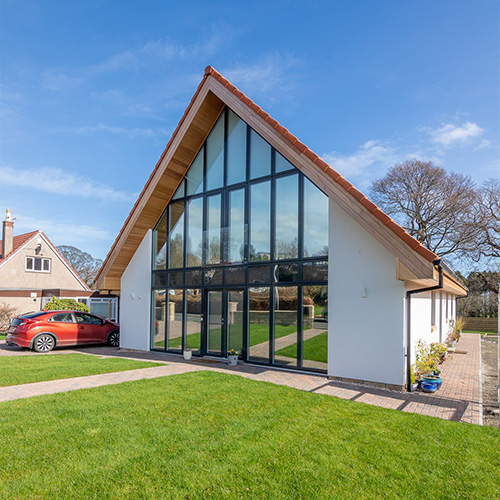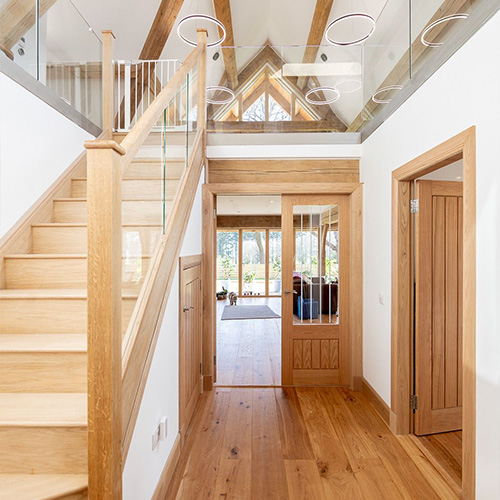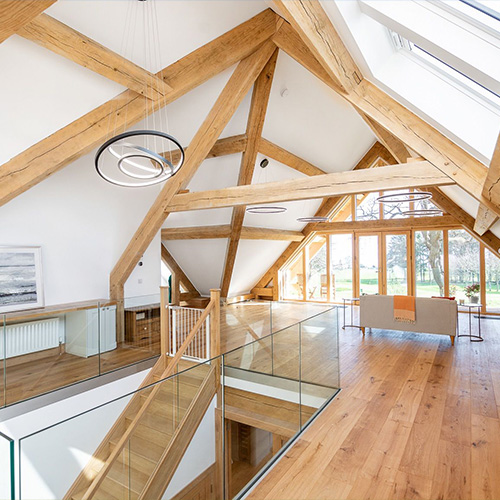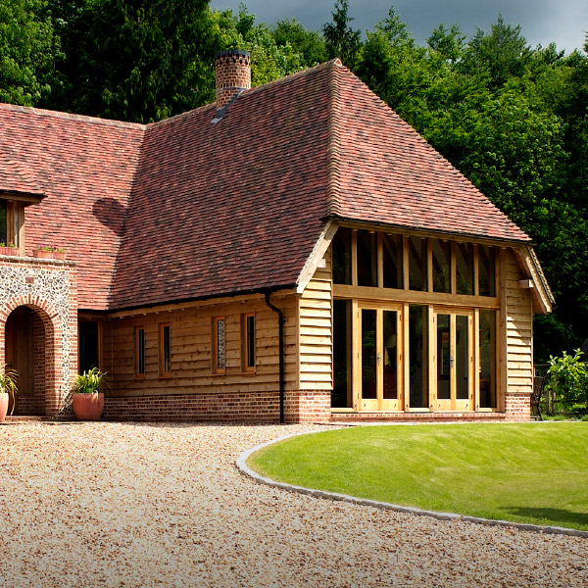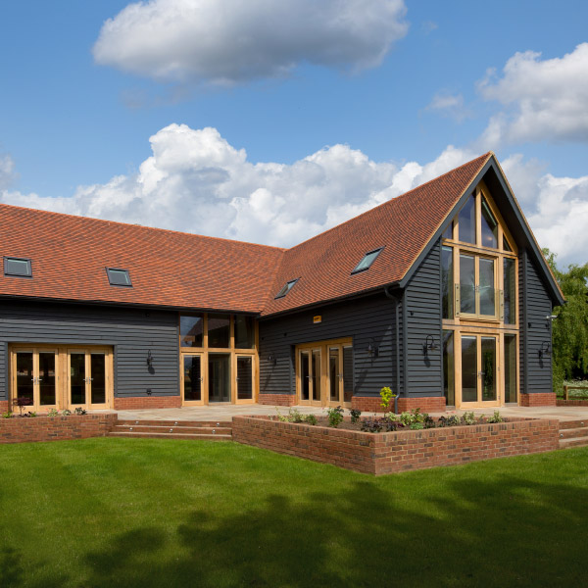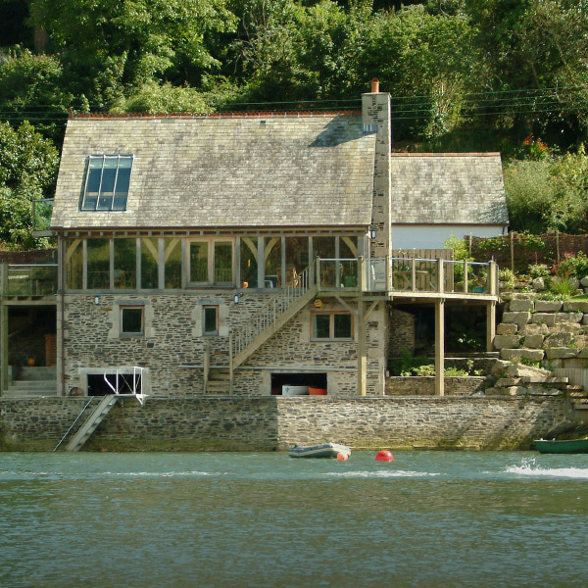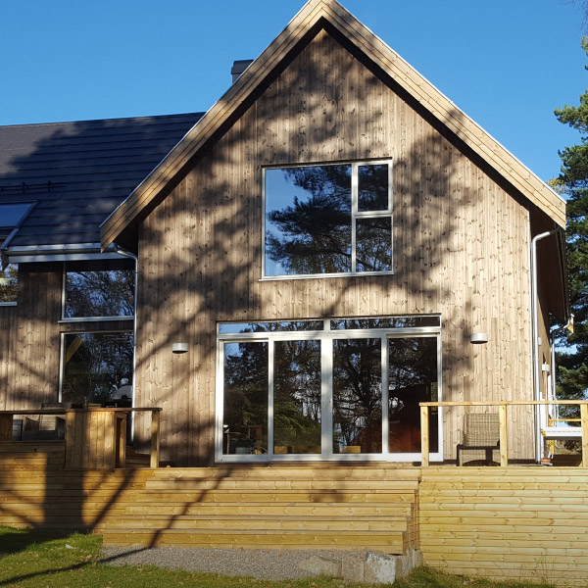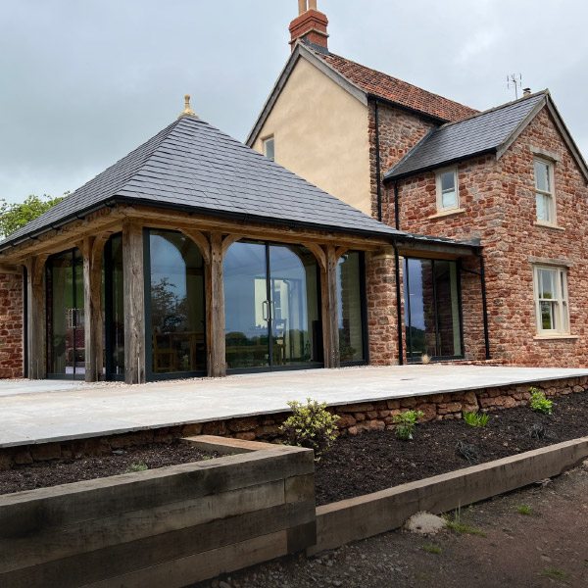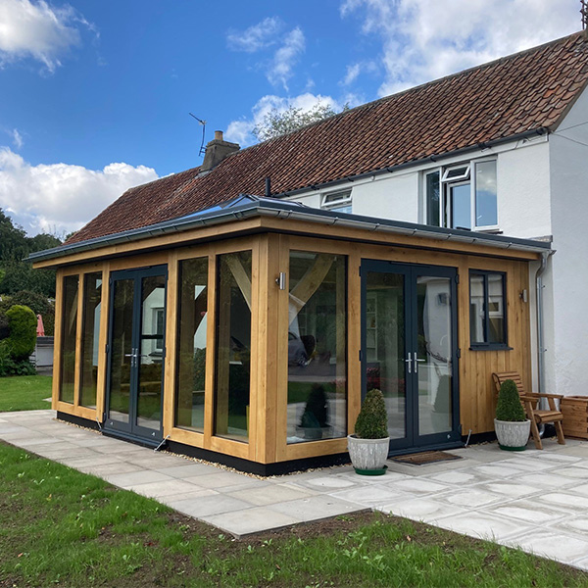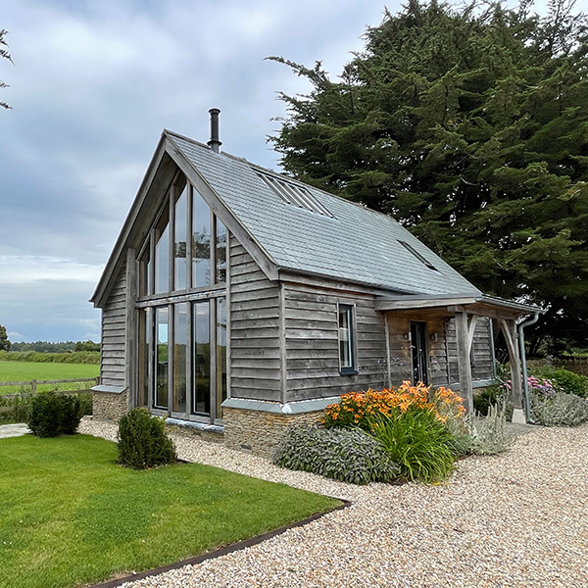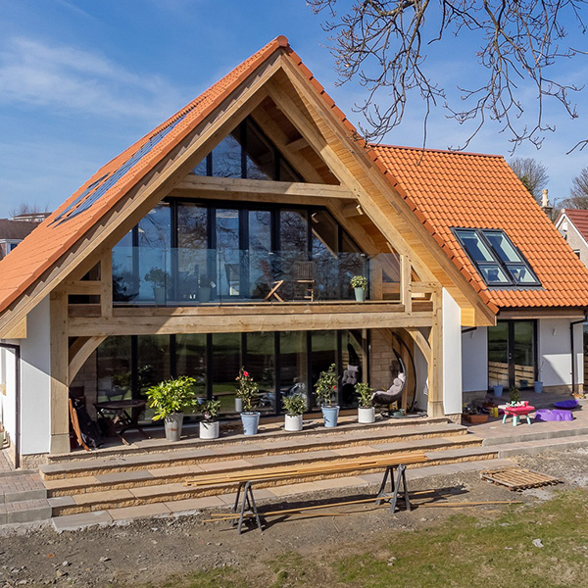Aberdour House
The Firth of Forth, Scotland
Architects: 1st Architects, Queens Ferry, Fife
Engineers: William Crowe
Highlights: Sustainable build, Designed to take in stunning views, Floor to ceiling glazing by Velfac
We worked with a local Scottish architect, engineer and contractor to create a beautiful home on the edge of Aberdour golf course, with stunning views across the Firth of Forth to Edinburgh. The frame lent itself to upside down living, where the expansive living space with wide balcony was located on the second floor to take full advantage of the impressive vista.
A contemporary style fully glazed floor to ceiling gable end was fixed to the frame with special brackets that allows movement between the glazed units and the frame.
Eco credentials were enhanced with the 230mm timber frame envelope which provided an air-tight super insulation. This coupled with a Mechanical Ventilation and Heat Recovery (MVHR) system, air source heat pump and PV roof cells made the building well on the way to zero carbon. All the ducting for the heating systems were hidden between a softwood frame and the first floor joists.
Photographer: Patrycja Lipinska

