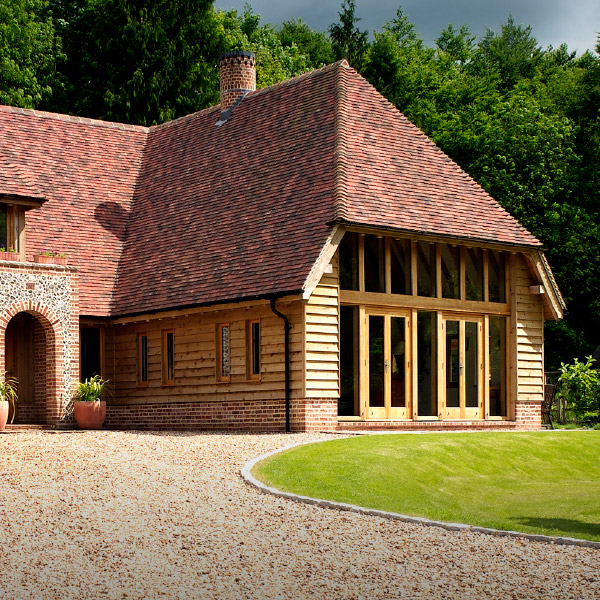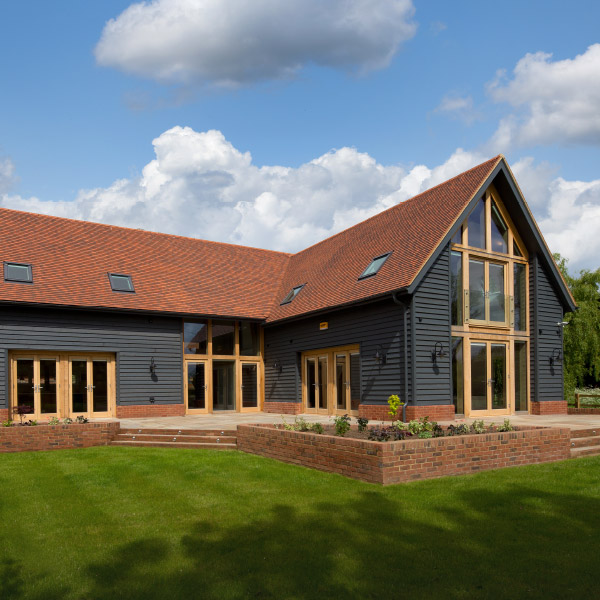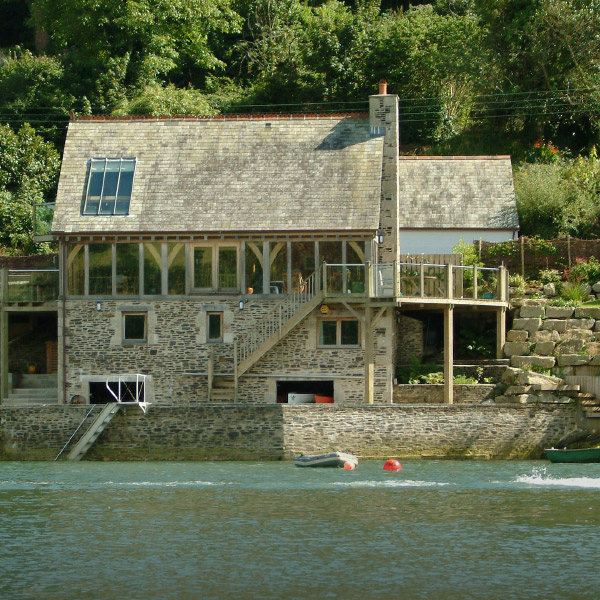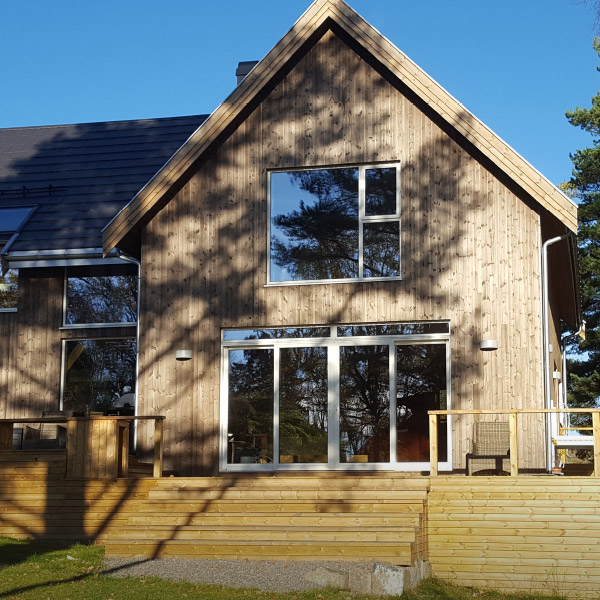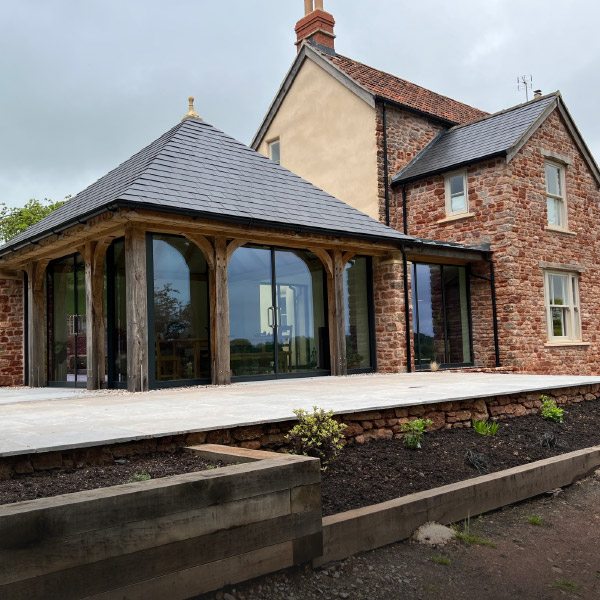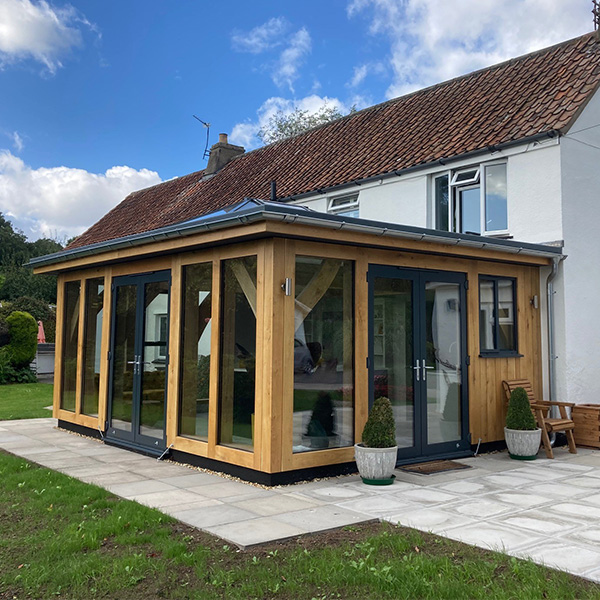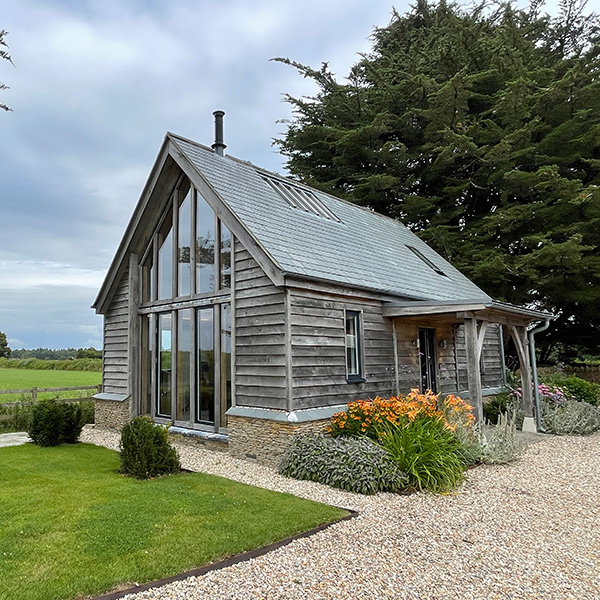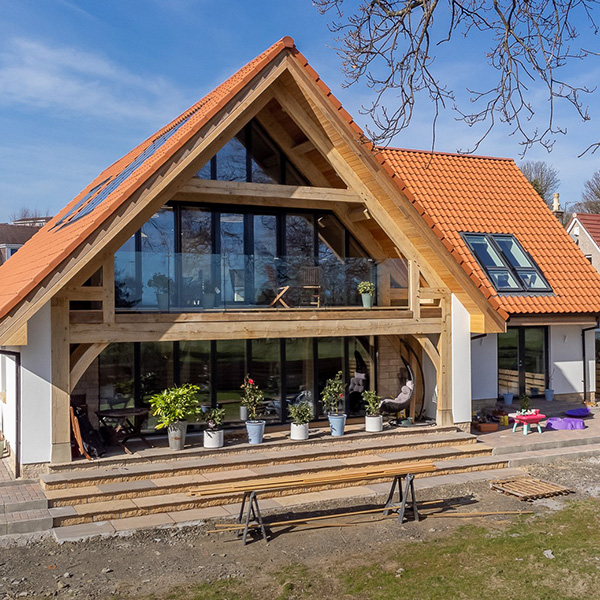Newton Farm Foods Heritage Cafe
Newton St Loe, Near Bath
Architects: Studio Lime Architects
Contractor: Ken Biggs Contractors Ltd, Somerset
Highlights: Area of Outstanding Natural Beauty, Limited and challenging access, Scissor Brace Trusses
Newton Farm Foods was already a popular farm shop when they invited Studio Lime Architects to design and project manage an extension to house the new Cafe. The site is in the curtilage of a listed farm and within an Area of Outstanding Natural Beauty. A sympathetic barn style green oak timber frame building was conceived to complement its surroundings.
Westwind Oak was nominated contractor to a local building firm Ken Biggs Contractors. We worked in collaboration with Studio Lime and Ken Biggs to build the extension. We designed and raised a heritage style Scissor Brace frame which is very much in keeping with the surroundings. And, the distinctive diagonal crossing braces of the scissor frame makes an interesting and lofty canopy for the Cafe.
The site's restricted access meant that Sam, our Appointed Person (AP), had to take measurements and he calculated that the lift sequence required a 13 tonne City crane. Once on site the frame was easily erected. The frame was finished off with a 142mm SIP Envelope with extra PIR insulation. Part of the SIP envelope was self-supporting with a flat roof and the rest was attached to the frame. The flat roof was eventually planted with Sedum.
Ken Biggs Contractors then stepped in to finish the project, applying black rolled metal roof sheets to the pitch room and the walls with burnt effect vertical weatherboarding.
Photographer: Rebecca Noakes

