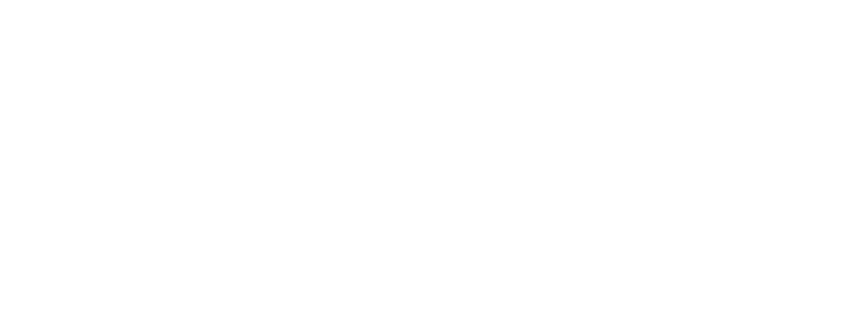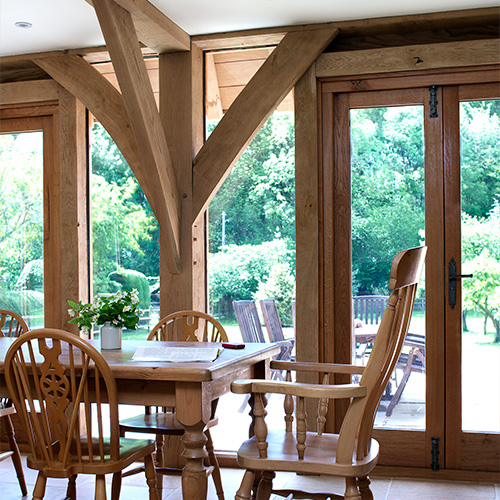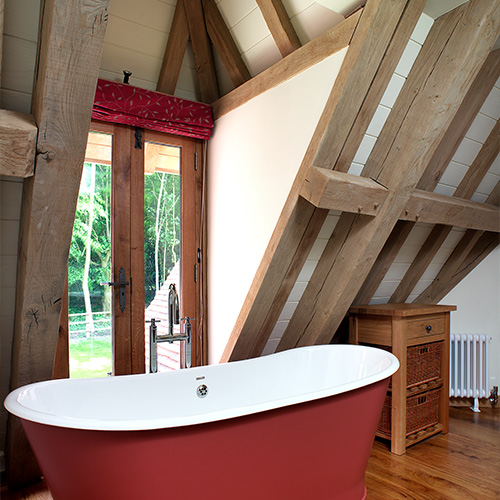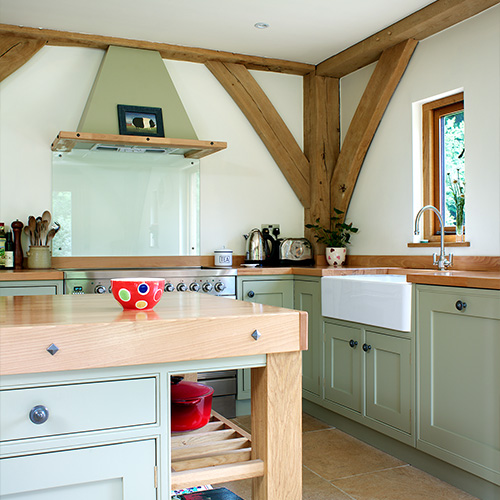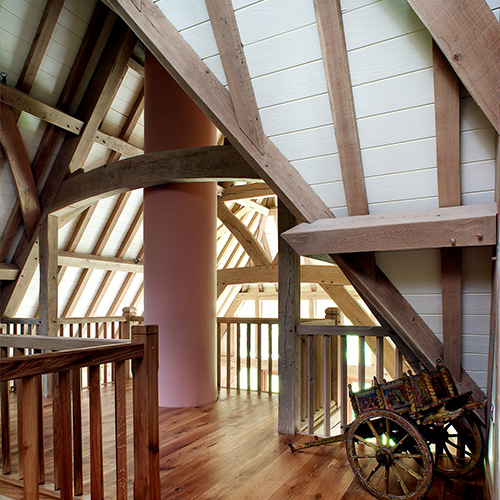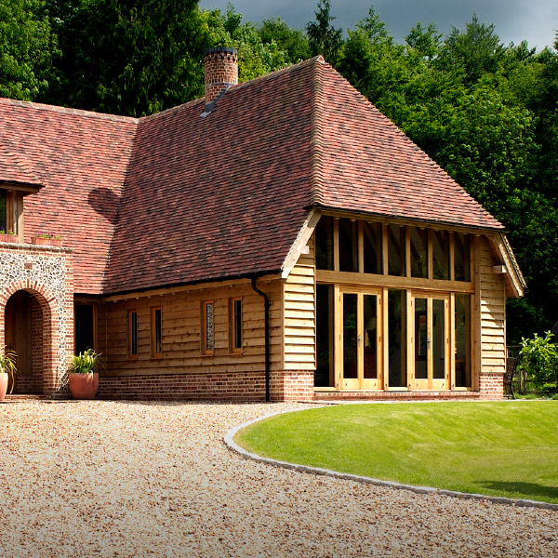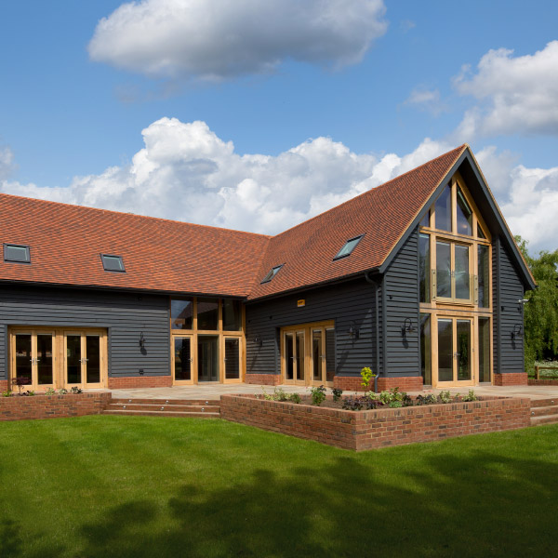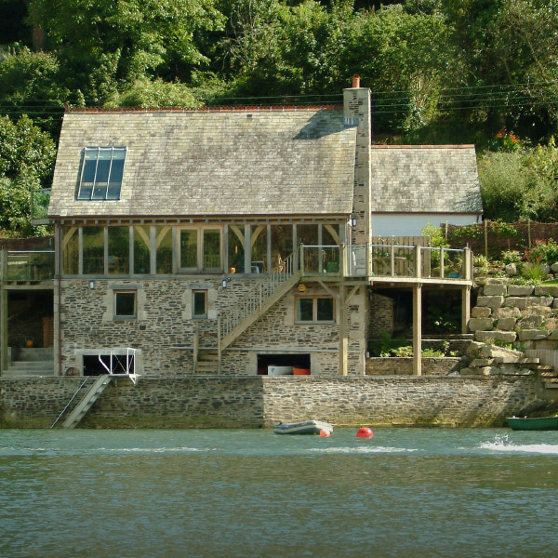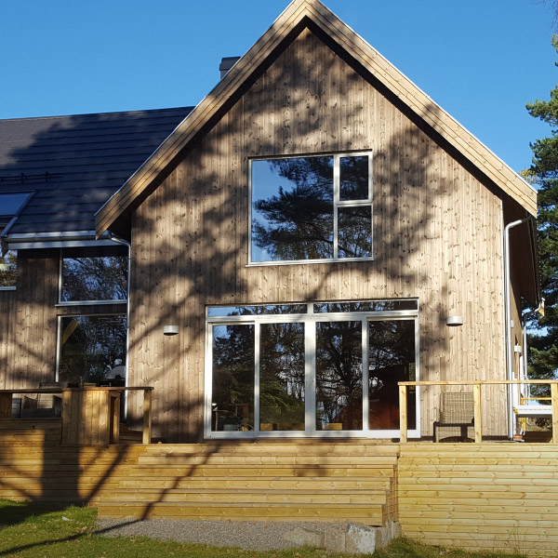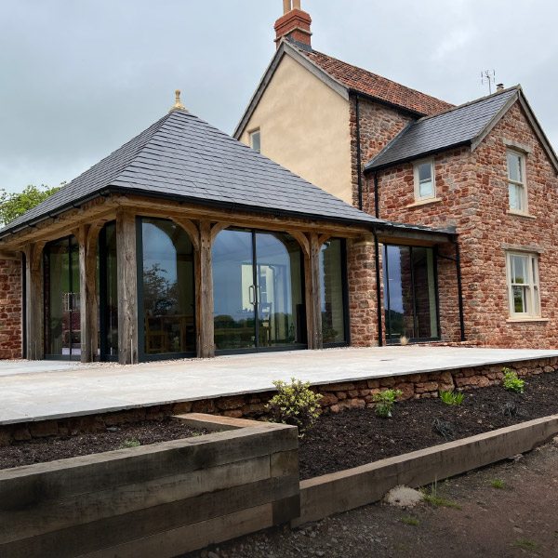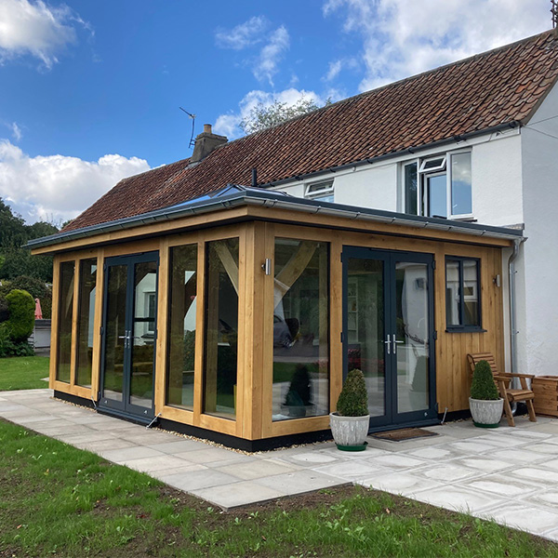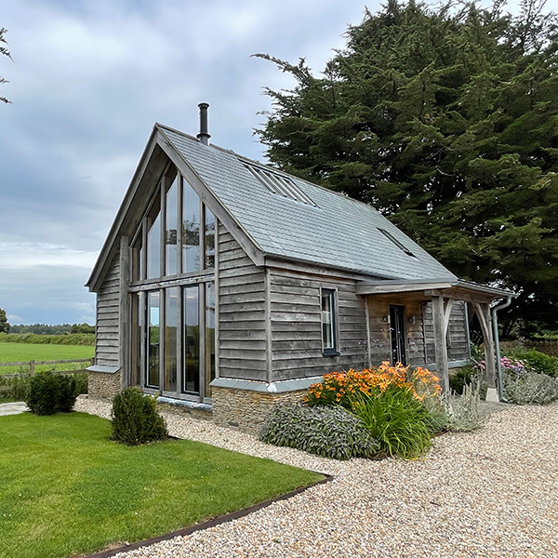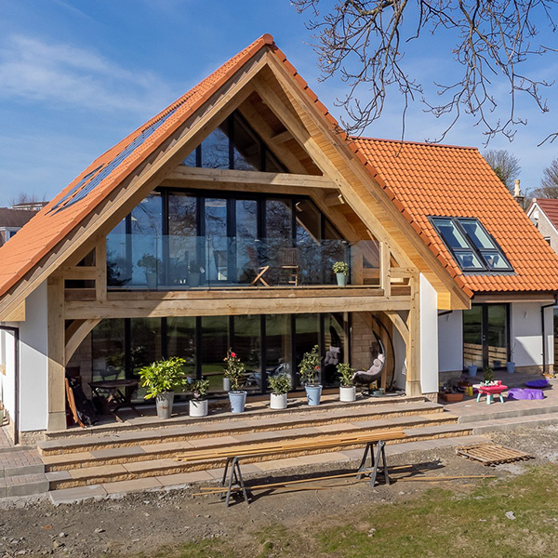Deer's Leap
Hampshire
Architects: Huw Thomas Associates
Engineers: Structural Solutions, Bristol
Contractor: Steve Hunt
Highlights: Feature article: Homebuilding & Renovation Magazine, Fully vaulted living room with direct glazed gable, Frame raised by hand
Deer’s Leap is a stunning barn style timber frame home that nestles in the woodland of the New Forest National Park in Hampshire. It has been designed to honour its ancient surroundings and draws on the Arts and Crafts for inspiration.
The architect has used traditional styling including a half-hip roof and small gablet gables in the main roof. Vernacular building finishes such as traditional ‘flint knapping’, which mirrors the village church just down the road, have also been used.
We worked with the architect and the owner, who was also the builder, to design a frame that had exposed oak rafters and joists throughout and an impressive fully vaulted living area. The main living area has a completely glazed gable end using the direct glazing method which allows the frame to move without compromise to the weatherproofing. The frame was raised in freezing cold and snowy conditions in the traditional manor.
Deer’s Leap has recently been featured in the property section of Country Life Magazine.
Photographer: Nigel Rigden
